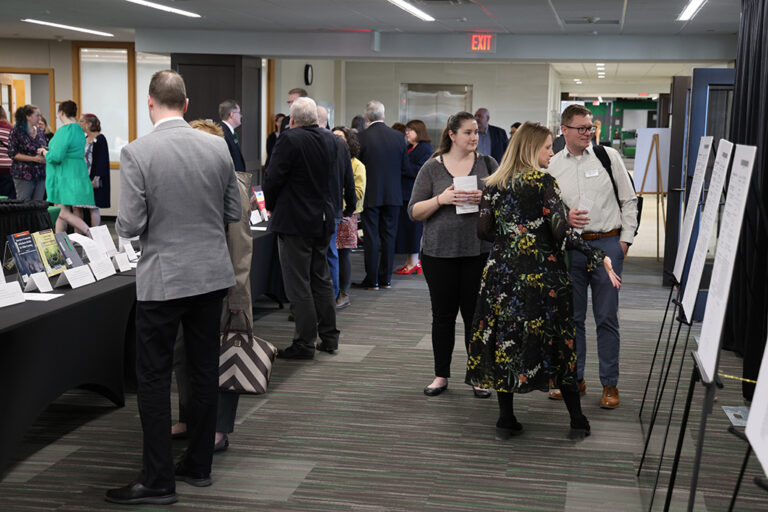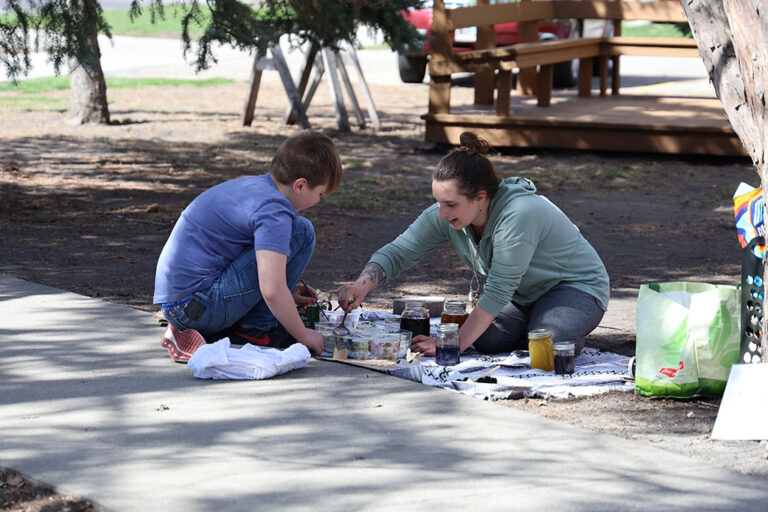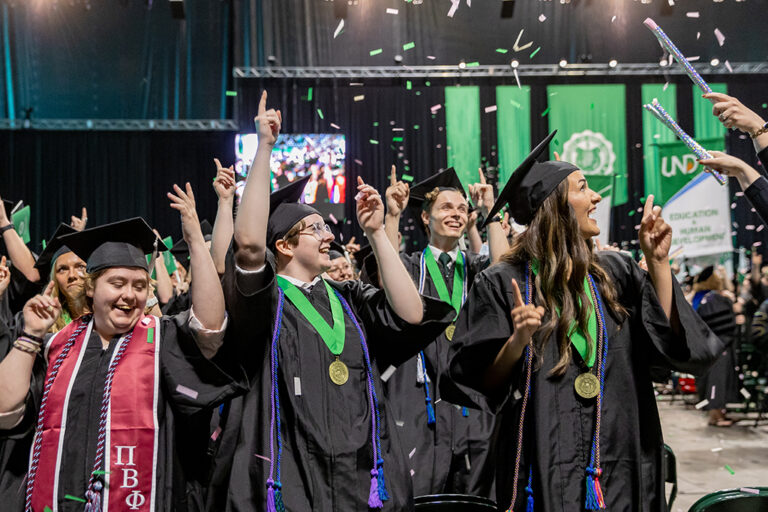The Hyslop Sports Center’s past, present and future
One of UND’s best-known buildings is scheduled for demolition next year, making way for new teaching and research complex

In 1951, life on campus was changing fast.
The post-war years had brought a boom in enrollment and academic offerings at UND.
The institution had to grow to adapt, and the North Dakota Legislature answered the call – doubling the University’s biennial operating budget during the 1947 session.
“The combination of a booming agricultural economy, an almost 20-year backlog in building needs, and the skyrocketing student enrollment led to an unprecedented construction campaign at UND,” recalled a 1999 architectural survey on behalf of the University.
State appropriations at the time gave rise to a new medical building, O’Kelly Hall; more veteran’s housing on campus; and a combination gymnasium and fieldhouse.
The latter facility is our subject today.
For 70 years, the Hyslop Sports Center – as it has been called since 1981 – has hosted champions, presidents, rock stars, powwows and other events too many to count. The second-largest building in North Dakota at the time of its completion, Hyslop has been the cornerstone of UND Athletics, housing offices, services and facilities key to UND’s sports teams as well as student-athletes’ academic success.
But just as campus transformed all those decades ago, from the 50’s through the 60’s, UND’s developments prior to and into the 2020s are bringing about the sunset of one of the University’s best-known buildings.

The timeline

This summer, Hyslop’s current occupants will begin moving into new, long-term spaces – a process that will last into the Fall 2024 semester.
Through the upcoming winter, the pool facility on the southern side of the complex will remain open for use by community partners and high school swim teams as they finish out the competition season.
The original fieldhouse section of the Hyslop will be closed off for environmental abatement on or around Jan. 1, 2025. UND Facilities Management has confirmed, based on an audit of the building, that this process won’t affect Hyslop’s other sections.
By next summer, in 2025, with the building unoccupied and abatement completed, the Hyslop will be razed.
The complete demolition will extend well into the fall semester of 2025, according to estimates from UND officials, as contractors excavate the deep foundations and utility connections of the multi-phased complex.
Steel from the building will be recycled. Masonry and concrete will be crushed for gravel. By winter 2025, pending fundraising and a cleared site, work will begin on a new complex hosting science, technology, engineering and math (STEM) teaching and research facilities. The proposed complex will bring together several labs spread throughout multiple buildings.
Master Plan: STEM upgrade
Since 2016, the University has progressed through its Master Plan for the physical campus with demolitions, new constructions, state-of-the-art renovations, and retrofitting meant to sustain UND’s physical presence for decades to come.
In the process, UND has right-sized the campus by reducing its gross square footage of buildings, in turn eliminating millions of dollars in deferred maintenance expenses.
Just about everywhere one looks on campus, projects are either ongoing or have transformed the space from what it looked like 10 or even five years ago.
Mike Pieper, UND’s associate vice president for Facilities Management, now has his sights set on the Hyslop/STEM complex project, one of the last high-priority items of the Master Plan – an effort that promises to dramatically improve UND’s facilities related to “hard sciences” such as engineering, chemistry and biology.
During the last legislative session, UND was awarded $57.4 million to start addressing these needs on campus, contingent on a 30% match in fundraising by the University. UND’s College of Engineering & Mines has grown by as much as 400% in the past decade, Pieper said, and it’s time for its campus facilities to match its ever-expanding profile.
The proposed STEM complex will consolidate labs for several departments under the “science, technology, engineering and math” umbrella of the acronym.
“Working with Colleges and departments, understanding their needs, it has been evident that lab spaces need an upgrade,” Pieper said.
UND Facilities’ data-gathering with departments showed that many want academics and research co-located, which is hard to do in the current core of engineering- and science-tied buildings in the southeast corner of campus.
Though perhaps not as old as the original fieldhouse, the buildings are tough to retrofit and adapt to higher floor-to-ceiling-type lab space with the mechanical functionality necessary, Pieper said.
“These buildings all have the same kind of geometry,” he remarked. “And they’re very difficult to modernize and create these big, wide-open lab spaces that people have in mind.”

Hyslop at Memorial Village
Meanwhile, construction on the other side of Columbia Road will be changing the footprint of UND Athletics this year.
When the Hyslop at Memorial Village building is completed this summer, it will have taken the place of the former Memorial Stadium grandstand. The ground floor and a portion of the second floor of the five-story building will be the new home for Athletics Department offices currently in the Hyslop and, for football, in Starcher Hall.
Administrative offices, coaches’ offices, communal spaces and an academic success center for student-athletes will be included in the new layout. Above the UND space will be private, market-rate apartments.
“The Hyslop has served us well, and it’s an amazing building and facility, but we’re excited to move into a new space that can serve us, have more connectivity with the Pollard Athletic Center and leverage the technology and other pieces we need in the NCAA landscape,” said Erik Martinson, deputy director of Athletics.
“The process of starting with more or less a blank canvas, figuring out what’s best both for team operations and the student-athlete experience, has been fun,” he continued. “The student-athletes, coaches and programs will all benefit from it. The connectivity alone is going to be a game-changer.”
Martinson’s comment on connectivity refers to what’s being called the “Hawkway,” a temperature-controlled walkway between the Hyslop at Memorial Village and the under-construction addition to the Frederick D. Pollard Athletic Center, now named the Nodak Insurance Company Sports Performance Center.
The Hawkway will use the existing masonry wall along the north boundary of Memorial Stadium to enclose the walkway with a glass south wall and roof. The corridor will also include recognition of donors and UND athletes throughout history, Martinson said.

Fulfilling the fieldhouse
With the Nodak Insurance Company Sports Performance Center set to open sometime in the winter of 2024-25, complete with locker rooms, a weight room and sports medicine area serving Fighting Hawks student-athletes, most of the Hyslop Sports Center’s uses will be fulfilled.
According to Pieper, it’ll be the last of such movements in a long timeline that contributed to Hyslop’s demolition. The development of the Wellness Center, Betty Engelstad Arena and Frederick D. Pollard Jr. Athletic Center (plus its addition) paved the way for Hyslop’s repurposing or demolition.
In November, Grand Forks voters chose to extend a sales tax and use the revenue to construct the proposed Altru Sports Complex. The new indoor turf and aquatics facility is expected to be built south of the Alerus Center.
And this new facility, estimated to be finished by 2027, will help address the remaining gap from Hyslop’s demolition: the Hyslop’s eight-lane, 50-meter swimming pool. The competition-sized pool, added to the south end of the original fieldhouse in 1982, has been used in recent years to host North Dakota high school swimming and diving championships, as well as community-based swim teams and swimming lessons offered by UND.
After the 2024-25 season, UND and its community partners expect swimming lessons to be taken on by the city’s Parks and Recreation Department and for high school team activities to move to Central High School’s pool facility until the new facility is available.
Regarding the Time Out Wacipi Powwow, another popular and traditional event that the Hyslop has hosted, discussions are underway to determine a future location.

Honoring Hyslop’s namesake
Through these coalescing developments on campus – including new and upcoming facilities for UND Athletics, the need to upgrade UND’s hard-sciences facilities, diminished roles for Hyslop, and state funding for a STEM complex – it will soon be time to say goodbye to the Hyslop Sports Center.
Brooke Conlin, UND’s director of Ceremonies & Events, said plans are in the making on how to best give the UND community opportunities to walk the Hyslop’s halls, reminisce and perhaps swim a final lap before the building is closed for environmental abatement.
Much like how Memorial Stadium was commemorated and celebrated prior to its demolition in 2021, Conlin hopes to capture the history and significance of UND’s original fieldhouse.
“We’re still in the brainstorming process for how to best do that, but our goal is to give the public an opportunity to experience the space one last time before it’s fully closed,” Conlin said. “It’s certainly top of mind for us as we move through 2024, so stay tuned.”
Alumni are also top of mind when it comes to sending off the storied facility, Conlin said. Today’s Hyslop came about in stages, virtually all of which had alumni support. For example, the Hyslop’s first pool – which is now covered by flooring for Athletics’ administrative offices – was built in 1955 through a gift from the UND Alumni Association, according to UND Athletics.
The building’s namesake is W. Kenneth Hyslop, a baseball player at UND from 1904 to 1906 who went on to become an internationally known businessman and major benefactor to the University. Upon his death in May 1981, Hyslop left $6 million to UND with the intent that it be devoted to athletics, physical recreation and intramural sports.
Months later, the State Board of Higher Education changed the name of the fieldhouse to the Hyslop Sports Center.
By 1982, construction was completed on the Hyslop’s third and final phase, the pool facility.
Transformation ahead
And for the coming era, alumni support will again play a role in unlocking the so-far $57.4 million allocated by the state for the STEM complex. According to Pieper, further funding is in discussion for the next legislative session to meet the vision UND has for supporting STEM growth and research capacity.
“Though right now the focus is on the Hyslop and what will replace it, our vision for STEM is much bigger when it comes to new construction and remodeling,” Pieper said. “This will be a multi-phased effort in that area of the campus.”
“Transformational” is the word Les Bjore has in mind for what’s to come in the next few years at and around the Hyslop site. As director of Planning & Design, Bjore wants to build on the aesthetic and functional successes of UND’s new Memorial Union and Nistler Hall.
“With this new building being in our historic district of campus, it will take on a collegiate gothic look,” Bjore told UND Today. “We’re looking at skyway connections to neighboring buildings, towers to match that of the Memorial Union, and that kind of thing. Details might change, but the goal is to change campus for the better.”
“With how research has grown in even the past three or four years, I’m looking forward to where that knowledge goes with the appropriate spaces,” Pieper remarked. “Just look at what we’ve done so far with what we have. It’s going to be such an exciting time for the University.”



